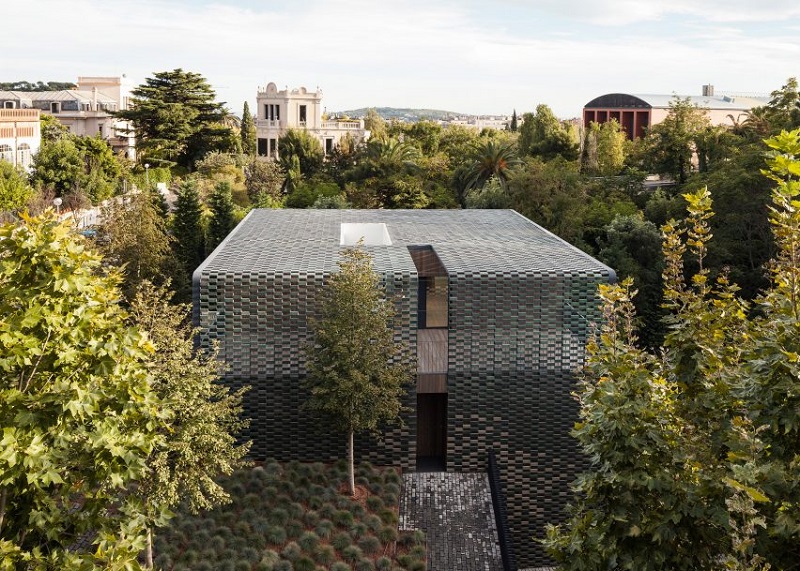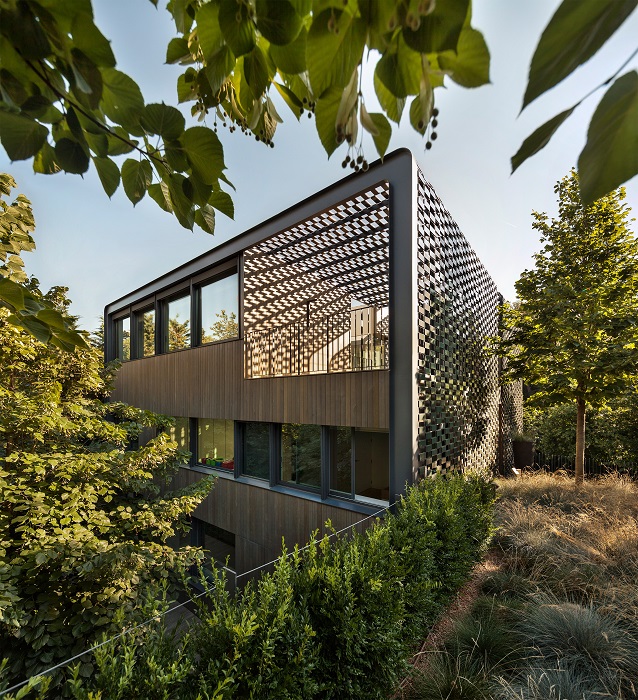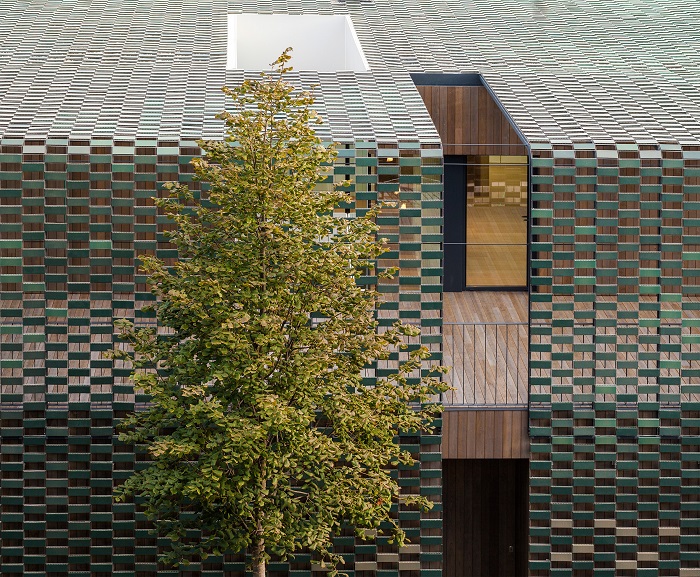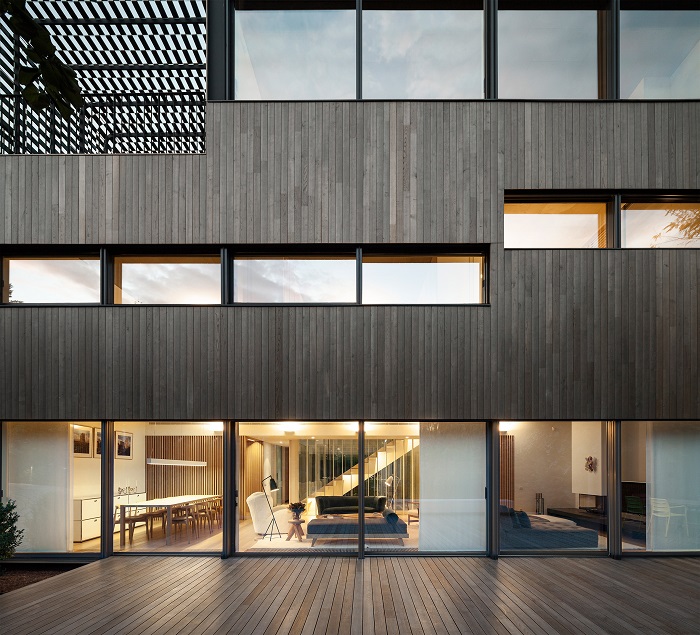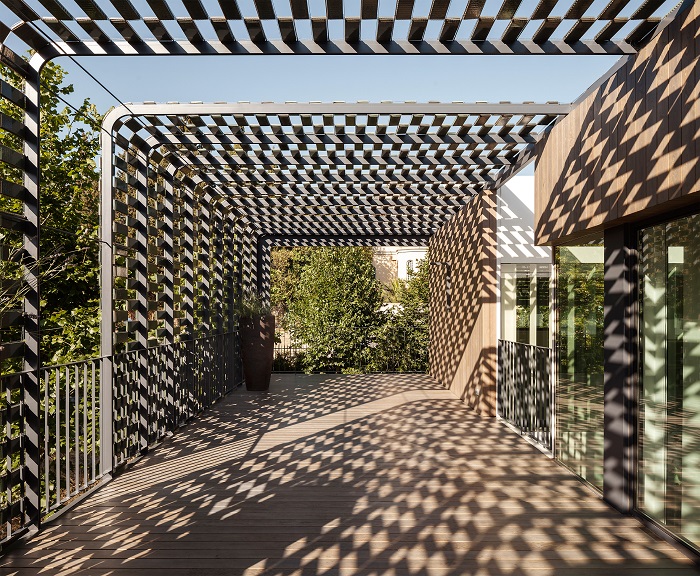TR House, Barcelona
In 2016, the architectural practice PMMT completed TR House in Barcelona, Spain. The unique chequerboard screen of glazed ceramic tiles that wraps around the house was designed with the intention of blending in with the surrounding gardens.
The gardens surround an existing 19th-century house that belonged to the parents of the client. This meant that the architects were faced with the challenge of integrating a new house into the landscape without obstructing the views from the existing house.
The steepness of the site required that the volume of the house was split, so that the three-storey building is partially submerged in the descending ground, and so that access could be provided by entrances on different levels.
Vertical chestnut boards clad the majority of the front and rear facades, with glazed openings that are positioned carefully so as to reveal views but maintain the inhabitants’ privacy.
The other facades are wrapped in a semi-solid surface, cascading down from the pergola on the upper floor terrace. This green surface is composed of vitrified ceramic tiles fixed to a stainless steel wire lattice. This innovative tile technique has been patented as Fabrik by the manufacturers Shildan Group. For more information, see Fabrik by Shildan.
The centre of the building contains an open-air patio, lined with glazing to enable natural light to permeate the surrounding rooms. At the rear of the building, the main living areas open onto a secluded area of decking.
Content courtesy of PMMT.
Photography copyright of Pedro Pegenaute.
[edit] Related articles on Designing Buildings Wiki
Featured articles and news
UKCW London to tackle sector’s most pressing issues
AI and skills development, ecology and the environment, policy and planning and more.
Managing building safety risks
Across an existing residential portfolio; a client's perspective.
ECA support for Gate Safe’s Safe School Gates Campaign.
Core construction skills explained
Preparing for a career in construction.
Retrofitting for resilience with the Leicester Resilience Hub
Community-serving facilities, enhanced as support and essential services for climate-related disruptions.
Some of the articles relating to water, here to browse. Any missing?
Recognisable Gothic characters, designed to dramatically spout water away from buildings.
A case study and a warning to would-be developers
Creating four dwellings... after half a century of doing this job, why, oh why, is it so difficult?
Reform of the fire engineering profession
Fire Engineers Advisory Panel: Authoritative Statement, reactions and next steps.
Restoration and renewal of the Palace of Westminster
A complex project of cultural significance from full decant to EMI, opportunities and a potential a way forward.
Apprenticeships and the responsibility we share
Perspectives from the CIOB President as National Apprentice Week comes to a close.
The first line of defence against rain, wind and snow.
Building Safety recap January, 2026
What we missed at the end of last year, and at the start of this...
National Apprenticeship Week 2026, 9-15 Feb
Shining a light on the positive impacts for businesses, their apprentices and the wider economy alike.
Applications and benefits of acoustic flooring
From commercial to retail.
From solid to sprung and ribbed to raised.
Strengthening industry collaboration in Hong Kong
Hong Kong Institute of Construction and The Chartered Institute of Building sign Memorandum of Understanding.
A detailed description from the experts at Cornish Lime.






